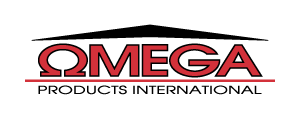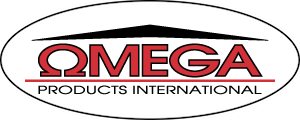Listed below are links to Omega Product’s standard details for the AkroFlex EIF Systems, Diamond One Coat Stucco Systems, and Three Coat Stucco Systems. These details are drawn to scale and use general architect standards. The “PDF” link has the all the details for that system in pdf format, which can easily be viewed or printed using Acrobat Adobe Reader or similar software. The “CAD” link is used to download a zip file containing all the details for that system in dwg format that can be opened in AutoCAD or similar programs. These dwg files are designed to allow easy incorporation of our details into project drawings.
Every effort was made to insure the accuracy of the details, but they should be used for general information and guidance only. It is the responsibility of the design professional to determine the final detail. Please contact your local Omega sales representative or our Technical Data Department for more information.

